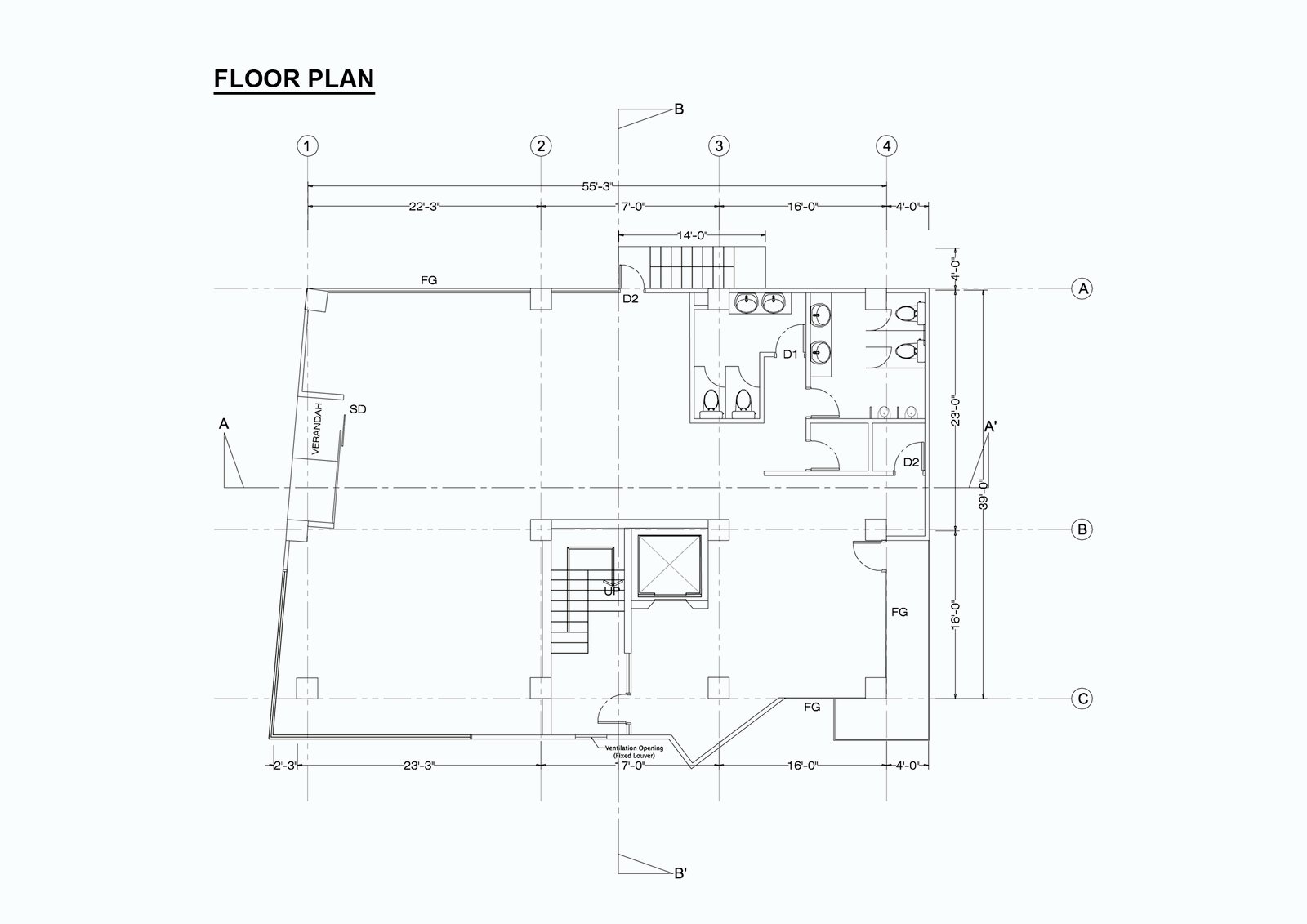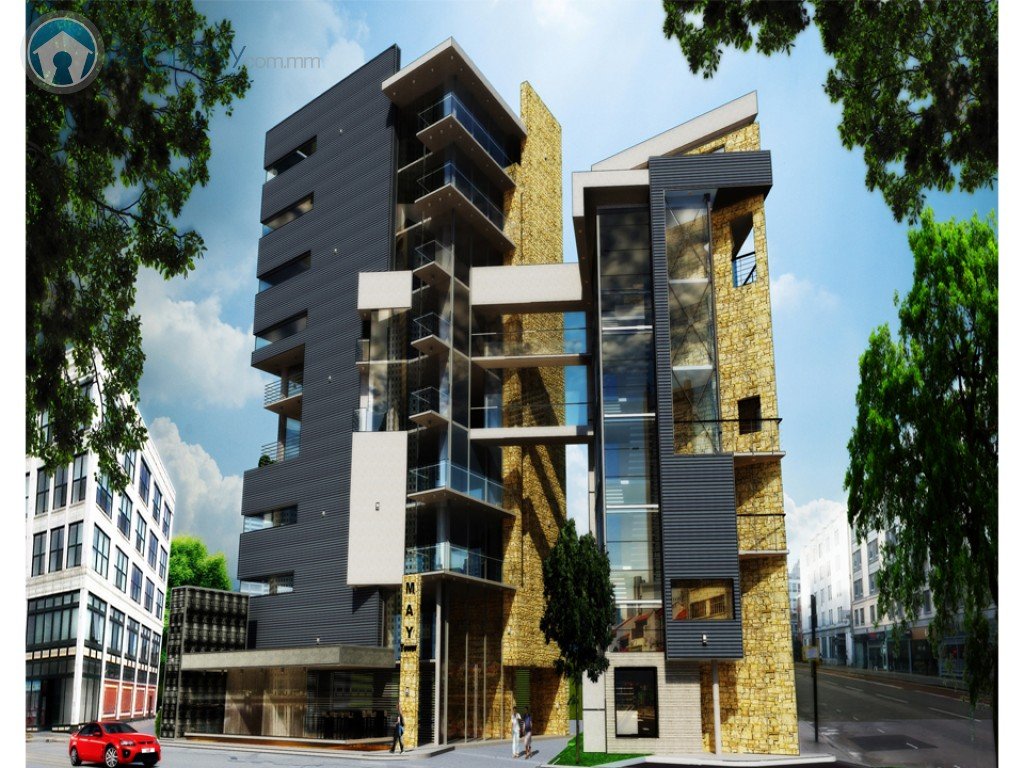May Tower Office Building (Office Spaces For Rent in strategic area of Bahan Township)
- 2700 sq.ft per floor
- Hall type floors
- Kitchen, toilets and storage room for each floor

Other features
- Lift
- Fire protection
- Public address system
- Security CCTV cameras
- Security guards
- Fast speed internet
- Air condition
- Stand-by generator
- Car park
- Price can be negotiable

The office areas vary from conference rooms to all the way up to an exquisite penthouse, which is precisely 1223 sq. ft. Moreover, the measurements of the following floors fluctuate between 2536 and 2584.79 sq. ft.
- First floor- 2536 sq. ft.
- Second/Third floors- 2699 sq. ft.
- Fourth/Fifth floors- 2615 sq. ft.
- Sixth/Seventh floors- 2584.79 sq. ft.
In addition, the office tower will hold three state-of-the-art conference rooms as well as a sizable capacity for fax and copy facilities. Including an elevator, the office will also present a PA system, a fire alarm system, meeting attendance services etc. High speed Internet cabling will also be provided to each office for fast-paced Internet access as a well as reliable telecommunication services. A wide range of support services will also be available including an incorporation of video conferencing in all art conference rooms. All in all, we guarantee that you, personally will be accompanied by our most crowned staff in the field and they will be on-site to support clients’ business needs.
We are thrilled to inform you that OEPG Office Tower 2 will carry out its finishing touches at the end of 2016. Customers who desire interior design modifications will be notified and changes will be made available by our OEPG and the tower management offices. For further detailed information, we warmly request you to please contact us through info@oepg.com.mm.




